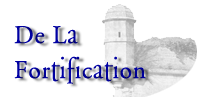
 |
|

 rochs
rochs  of
of 
 cotland
cotland
| Introduction |  hat are the brochs? Dating from the iron age, they were the response to troubled times. hat are the brochs? Dating from the iron age, they were the response to troubled times.
They can only be seen only in Scotland where 500 of them remain, some in surprisingly good shape. This page wants to give you an idea of those awesome buildings. The first had been built around 100 BC. This name broch comes from Old Norse borg, fort. |


| Description |  espite the fact that they were built only between 100 BC and 100AD, a rather short lived concept, they have been used for centuries in some cases. espite the fact that they were built only between 100 BC and 100AD, a rather short lived concept, they have been used for centuries in some cases.Basically, a broch is a stone fort grown tall. They all are circular towers with walls very thick at the base and tapering as they rose. There was only one entrance and no window. It was made of dry stones without any cement. The builders had a smart idea: the upper part of the tower was built with a hollow wall. As this reduced the weight of the construction, it also permitted the creation of a stairway leading to the top of the broch, by simply adding horizontal slabs across the hollow wall-core, thus linking the inner and outer part of the building. If the broch was by its very own nature a defensive building, it npt only gave height to the defence but it was also an excellent observatory. The highest known, Mousa in the Shetlands, is 13 metres high. However most of them were thought to be much smaller. The lack of water, most brochs had no well, and of defensive apertures indicated clearly that by no means a broch could have sustained a siege. Most of the time guard cells can be found in entrance passages as well as smaller cells for guard dogs. The entrance passage were low, so as to prevent an assaliant to storm the broch. Finally, the brochs were probably roofed, but as any thatched roof there is hardly any sign of them today. |


| Life in the broch |  he broch was basically a residence. Thus the need for storage capacities: often cells carved in the walls, pits dug in the floor and in the galleries served such purpose. he broch was basically a residence. Thus the need for storage capacities: often cells carved in the walls, pits dug in the floor and in the galleries served such purpose.
Inhabitants lived on the ground floor, the slab-built hearth is a common feature, and slept on a timber gallery lining the upper part of the tower. Traces of enclosure have been found around many brochs. It developped eventually for some of them into villages, who may have sometimes outlived the broch. |


| References |  used the following books to comment Langus' pictures: used the following books to comment Langus' pictures:
and the drawing was designed by John Shipperbottom in Ian Hogg's "Fortifications". I think, it is a good idea, too, to use the Ancient Britain Map, in Ordnance Survey's collection "Historical Map and Guide" (£6.25). |

 |
The Minstrel (The Golden Road To Samarkand) is a member of The Stone Circle Webring Click for the [ Next Page | Skip It | Next 5 ] Want to join The Stone Circle? Click here for info . |
 |



 Summary
Summary